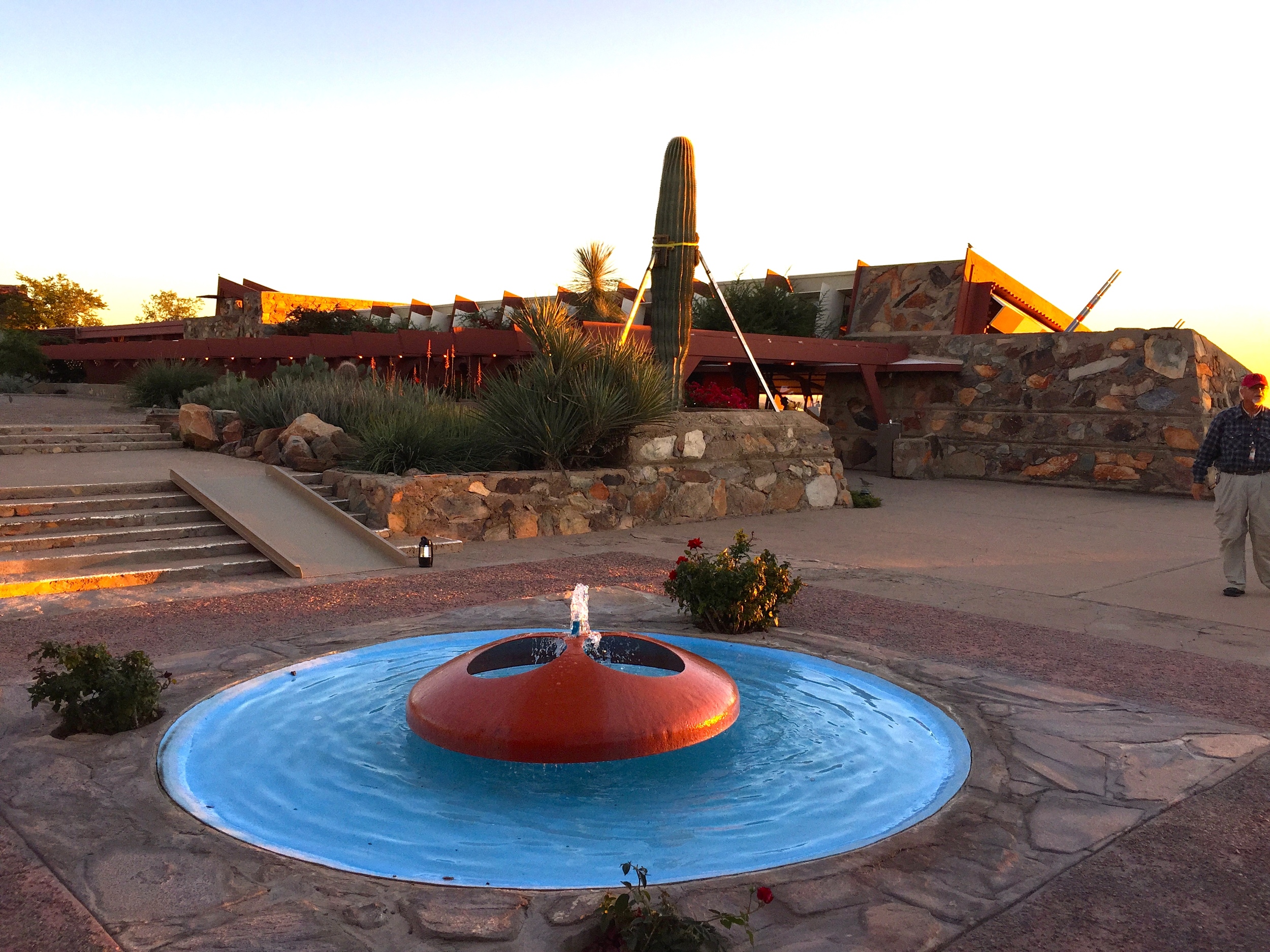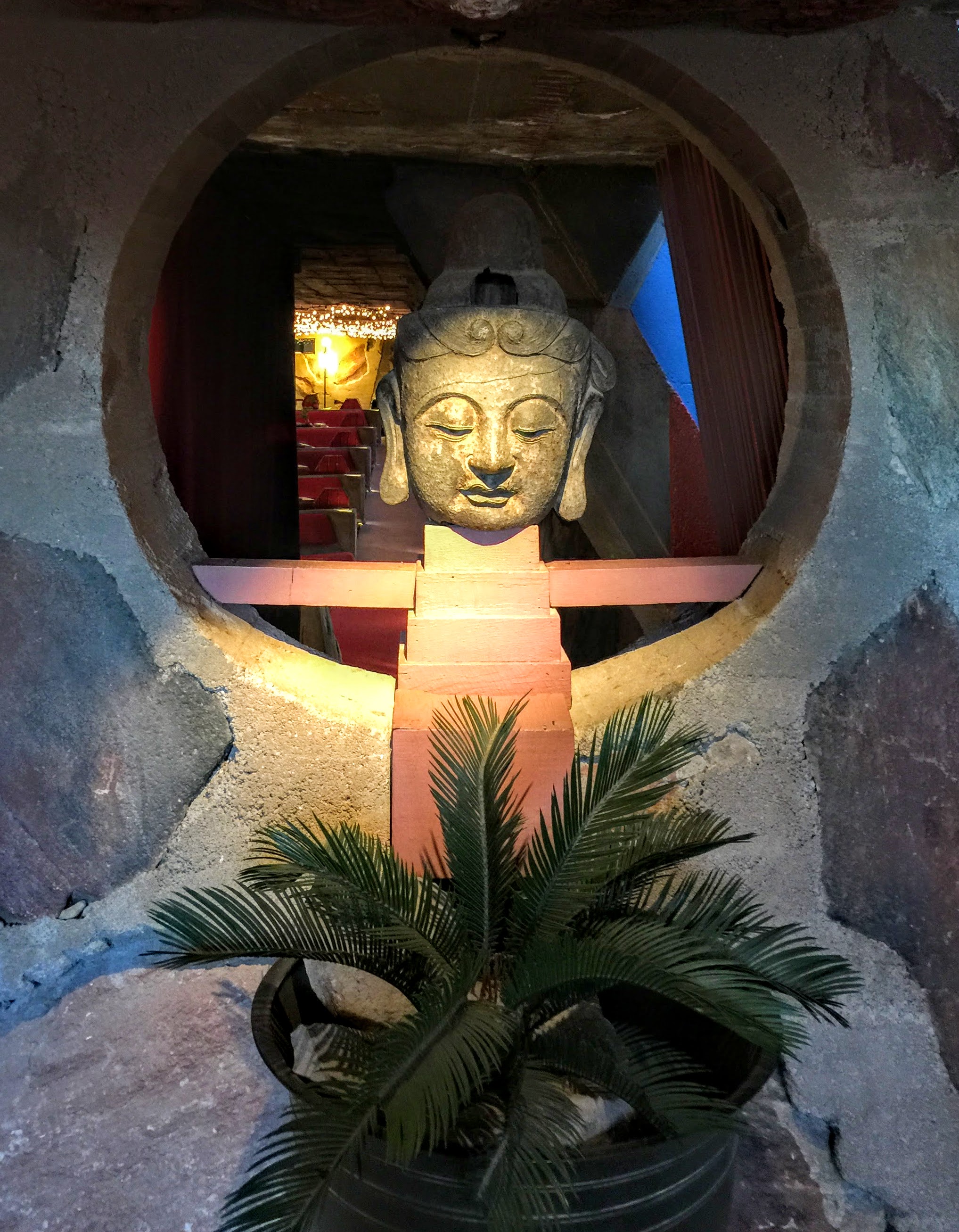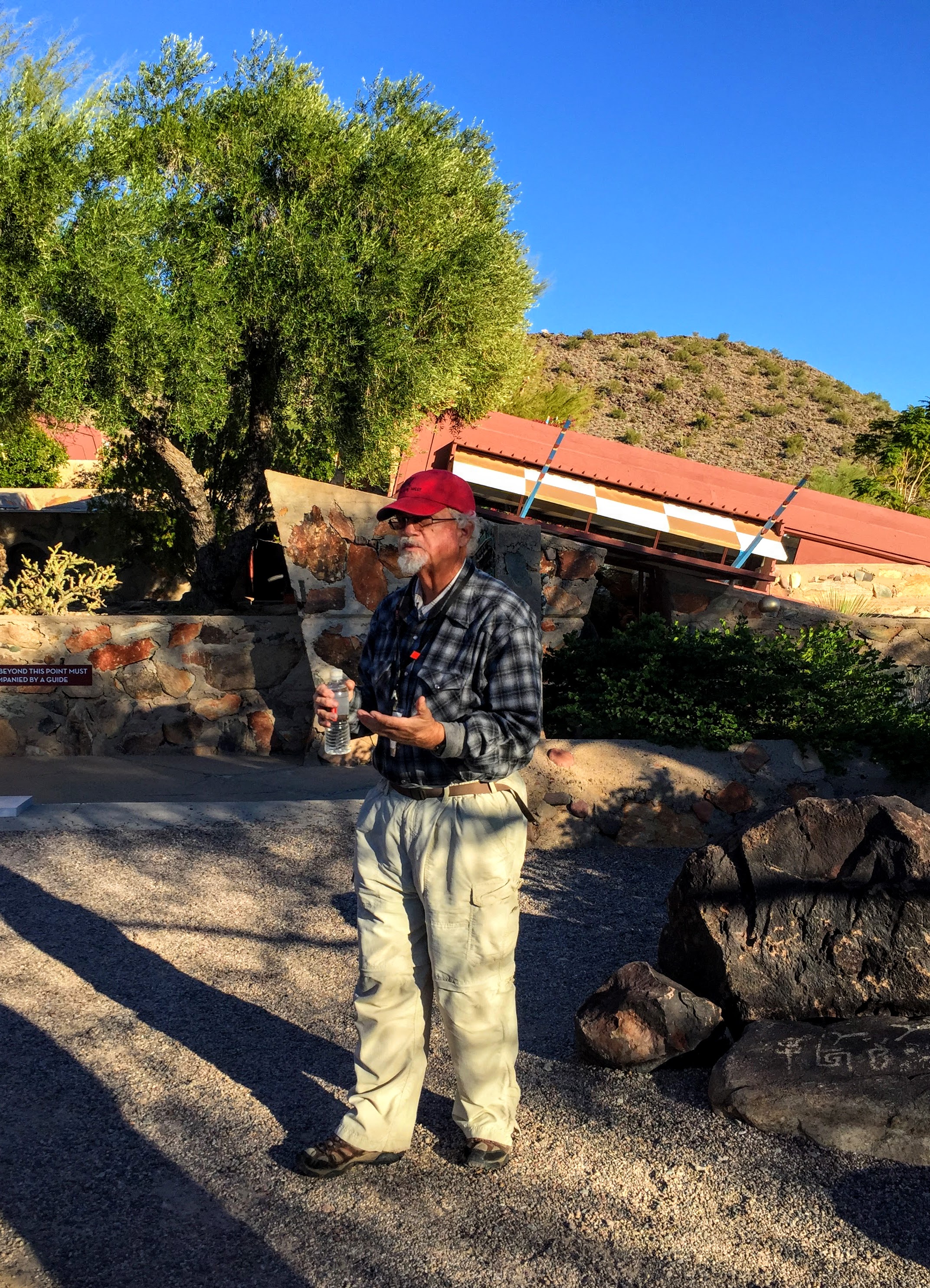Being married to an architect for the last 36 years has been an interesting journey. One of the pleasures I have come to love and appreciate is architecture. Touring architectural wonders around the world has helped me develop a better understanding of building design concepts and what "great architecture" is all about. On my last trip to Scottsdale, a tour of Frank Lloyd Wrights' Taliesen West was a must do on my bucket list.
A Little Bit about Frank Lloyd Wright’s Career
Frank Lloyd Wright was born in Richland Center, Wisconsin in 1867. At age 19 in Chicago, Wright started his 70-year professional architecture career. FLW is credited with leading the "Prairie School" movement, developing the "Usonian" home archetype and founding the design concept known as "organic" architecture. Interior designer, sculptor, stain glass artist, furniture designer, writer and educator were additional professional pursuits of this iconic American architect. A lesser known fact about FLW is he was a major figure in the Japanese art world. Posthumously, historians uncovered Wright made more money buying and selling Japanese art than he made from his architectural commissions, relying heavily on this activity to keep him financially solvent.
Frank Lloyd Wright: The Greatest American Architect of All Time
During his lifetime, Wright designed over 1000 structures of which 532 were built. Three of his most well-known buildings include the Guggenheim Museum, the Johnson Wax Building and the famous "Falling Waters" home. Likewise, he was an urban planning pioneer with his first work in this field completed as early as 1900. His unique, contemporary structures were being designed and built simultaneously during the time when the European Art Nouveau and Bauhaus movements where the rage. Throughout his career, FLW was the forerunner and architectural muse to many famous architects such as Mies van der Rohe, Walter Gropius, and Phillip Johnson. His personal life was full of sturm und drang, marrying 3 times, fathering 7 children, and habitually and habitually, living above his means. Designing his own clothes, driving fancy cars, enjoying music and theater where some of his personal passions. Individualism was FLW's creed. The American Institute of Architects, a highly esteemed organization he saw no value in joining, designated him as the greatest American architect of all time.
4 Things That Influence FLW’s Design
Architectural historians believe Wright was influenced by four things in his career; his first mentor, Louis Sullivan, the forms, shapes and colors of nature, music and Japanese art, prints and buildings. Out of these influences FLW developed his core architectural concept, organic architecture. Within this philosophy lie four basic design elements; Nature of the Site, Methods and Materials, Destruction of the Box and Building for Democracy. Taliesin West is the epitome of FLW's architectural genius.
FLW in Arizona
The controversial architect first came to Arizona in 1927 on a consultation project for the Arizona Biltmore Hotel. During this time, he developed an affinity for the desert landscape, climate and culture. In 1937 he purchased over 600 acres of desert at the foothills of the McDowell Mountains in Scottsdale, Arizona. According to, An Interpretive Guide to Taliesin West, published by the Frank Lloyd Wright Foundation, "...TW was to be a bold new endeavor for desert living ... reflecting Wright's basic architectural ideas- applied to new circumstances and, therefore, producing new forms." The word taliesin means shinning brow in Welsh, the nationality of Wright's ancestors.
Taliesin West
TW served as the architect's home and idea laboratory, as well as, a place where his architectural students and apprentices lived, worked and relaxed. The Foundation's publication goes on to say, "According to Wright and his wife, it (TW) was established to provide a total learning environment, integrating all aspects of the apprentices' lives in order to produce responsible, creative and cultured human beings. Apprentices were to gain experience not only in architecture but also in construction, farming, gardening and study of all the arts."
The Taliesin West Tour
During the tour of the complex, the group viewed: the FLW’s office, personal living, dining and entertainment rooms, the students' work area, the communal meal hall where the students daily played piano music during their evening meal, the compound's "Kiva" theater where student performances were held regularly, the underground nightclub for spirited parties, plus the various gardens-sunken, sculpture and desert- a citrus grove and a triangular swimming pool, as well as, multiple unique water features and fountains strategically placed throughout the compound.
FLW Interior Design
As is common in many of FLW structures, all of the furniture in Taliesin West was designed by him except for the pianos. Five sided end tables, origami-inspired living room chairs, a low-slung, Japanese influenced dining table with matching chairs and striking light fixtures in the floors were some of TW's unique interior elements. According to our guide, the red color that permeates throughout the complex's interiors and exteriors was his favorite color, Cherokee red.
The original structures of the Taliesin West complex had no glass. The window details and the roofs were covered only with canvas to protect the inside from the outside elements when needed. FLW liked to look up at the stars at night and experience the outside in the interiors of the structures he designed as much as possible. Canvas was used to cover the glassless, window casings and in between the roof girders when the structures were first built. Correspondingly, this indigenous, architectural use of canvas was employed by some of the early Southwest settlers to enclose the top portions of their home's exterior walls. Central air conditioning was not available throughout the complex until FLW died and his wife insisted on having this feature installed!
FLW’s Destruction of the Box Design Philosophy
The Destruction of the Box was the most revolutionary design philosophy developed by this iconic architect. He wrote, “Down all the avenues of time architecture was an enclosure by nature, and the simplest form of enclosure was the box. The box was ornamented, they put columns in front of it, pilasters and cornices on it, but they always considered an enclosure in terms of the box. Now when Democracy became an establishment, as it is in America, that box-idea began to be irksome. As a young architect, I began to feel annoyed, held back, imposed upon by this sense of enclosure which you went into and there you were-bored, crated. I tried to find out what was happening to me: I was the free son of a free people and I wanted to be free. I had to find out what was the cause of this imprisonment. So I began to investigate.”
This inciteful passage reveals some of the essence of FLW's genius. Early in his career he believed a new architectural design was required for an evolving society. The destruction of the box, the freeing of interior spaces, was what he set out to accomplish in his mature architectural projects. Wright was one of the first architects to embrace the open plan allowing for more interior flow by creating wallless open spaces. Taliesin West is the mastery of this design concept. In most of the rooms throughout the complex there are no interior walls, a radical, futuristic interior layout for the early 20th century.
FLW Believed Architecture Must Reflect the Values and Ideas of Society
According to the FLW Foundation's publication, "Wright believed that architecture must reflect the values and ideas of the society for which it is created. Even more importantly, he believed that architecture should reinforce the basic goals and values of a society. A successful democracy was always Wright's Utopia. Wright wrote, "I have always referred to this as the architecture of democracy; the freedom of the individual becomes the motive for society and government." This merging of ideas about government and architecture was integral to Wright's very concept of creative art...
Taliesin West, as one of Wright's greatest masterpieces, embodies his most basic ideas of building for democracy. Here, where Wright so successfully "destroyed the box," the buildings manifest the very concept of freedom; their human scale reflects and reinforces democracy's most basic premises of the significance of the individual."
Taliesin West Gift Shop
Visiting Taliesin West is an activity that lets you enter into the world of a genius. To be surrounded by profound creativity and intellect is deeply memorable. Whether you are fond of his architecture or not, you can not deny he, rightfully, deserves the designation, "America's Greatest Architect." I have included a photo from the complex's wonderful gift shop. For FLW aficionados, the gift shop is the "motherlode" for Wright inspired objects and books.
If you enjoyed this post, let us know in the comments section below and share with someone who might enjoy it as well. Follow us on social media and listen to the Solo Travel Talk Podcast for more affordable luxury solo travel tips, tricks, stories and advice. Click on the links below!












Shopping for the perfect souvenir can be challenging. But when you find one that is both meaningful and a powerful reminder of your trip, it makes it all worth it. Read on to find how I discovered my own Native American fetish in Scottsdale, Arizona.